Brandy’s New Home Construction Kitchen Design and Build
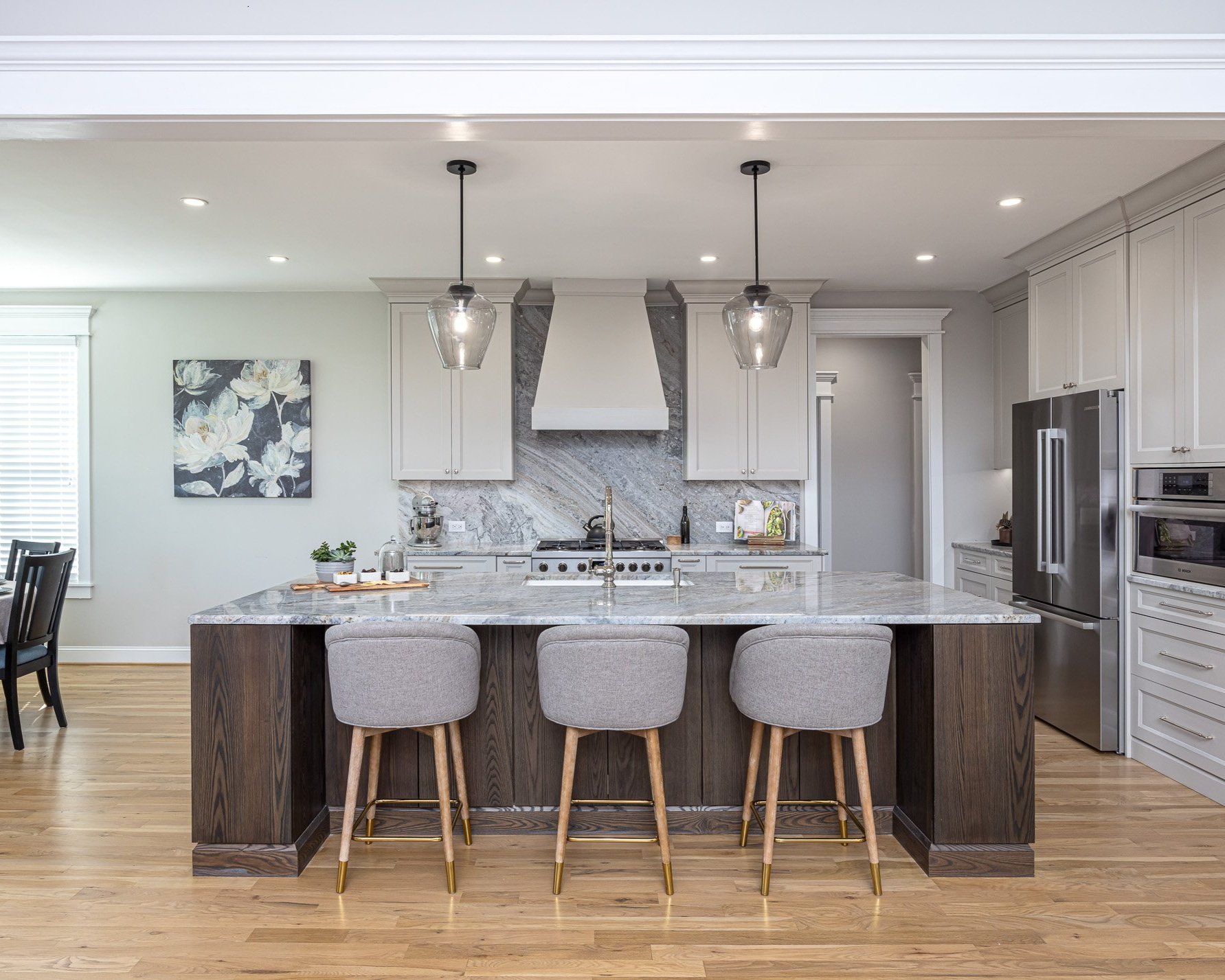
Welcome to our latest kitchen project gallery, where we are thrilled to showcase a stunning new home construction kitchen design and build that was custom-tailored for our design team member, Brandy, and her young family. This kitchen is a testament to the perfect blend of spaciousness and functionality, catering to individuals who value both style and practicality. Carefully curated to meet the needs of a couple who share a love for cooking and seek an inviting space to bond and create culinary delights, this kitchen exudes modern design and thoughtful practicality. This newly constructed kitchen is sure to provide the ideal setting for Brandy's growing family while offering them abundant opportunities for culinary creativity.
The perimeter cabinets, sourced from Cuisine Ideale, boast a custom color on the Ogden door style. The island features a door style of York and a Glazed Hacienda finish on Brushed Ash. Notably, all cabinets feature under-cabinet lighting, a must-have for every modern and functional kitchen. The hardware is Top Knobs in polished nickel and complements the sink and faucet, both by Kohler, which also features a polished nickel finish.
One of the most remarkable features of this kitchen is the stunning backsplash and countertops crafted from Portinario marble. Expertly installed by Jason Hetzell of Carolina Stone Worx, the three pieces of marble were aligned to create a continuous and seamless appearance, showcasing the natural pattern and veining of the marble to perfection.


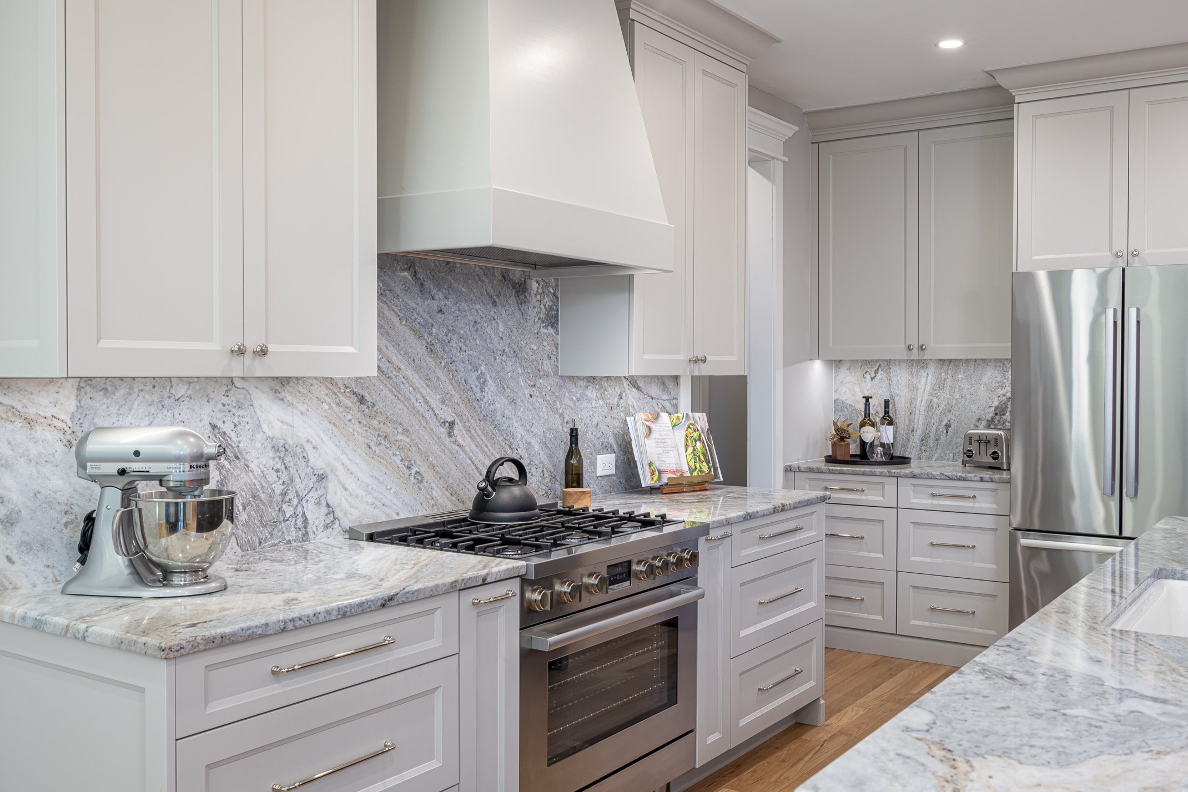
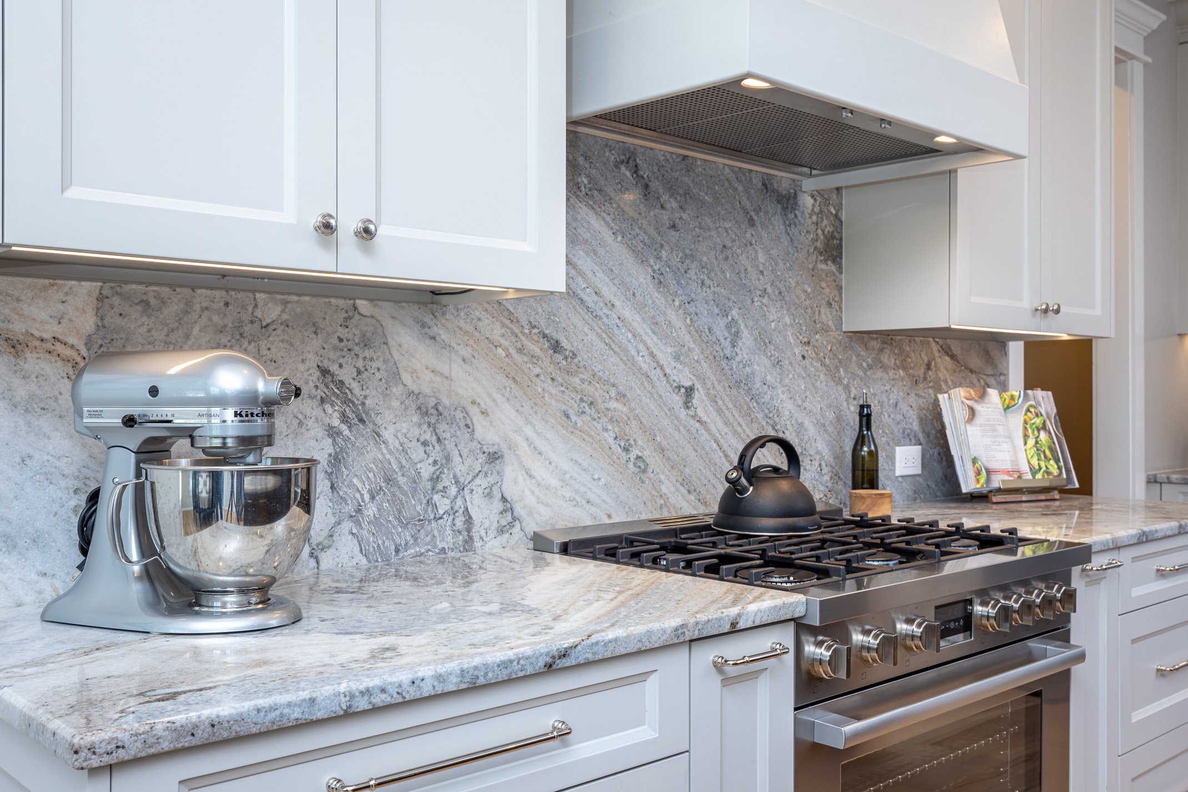
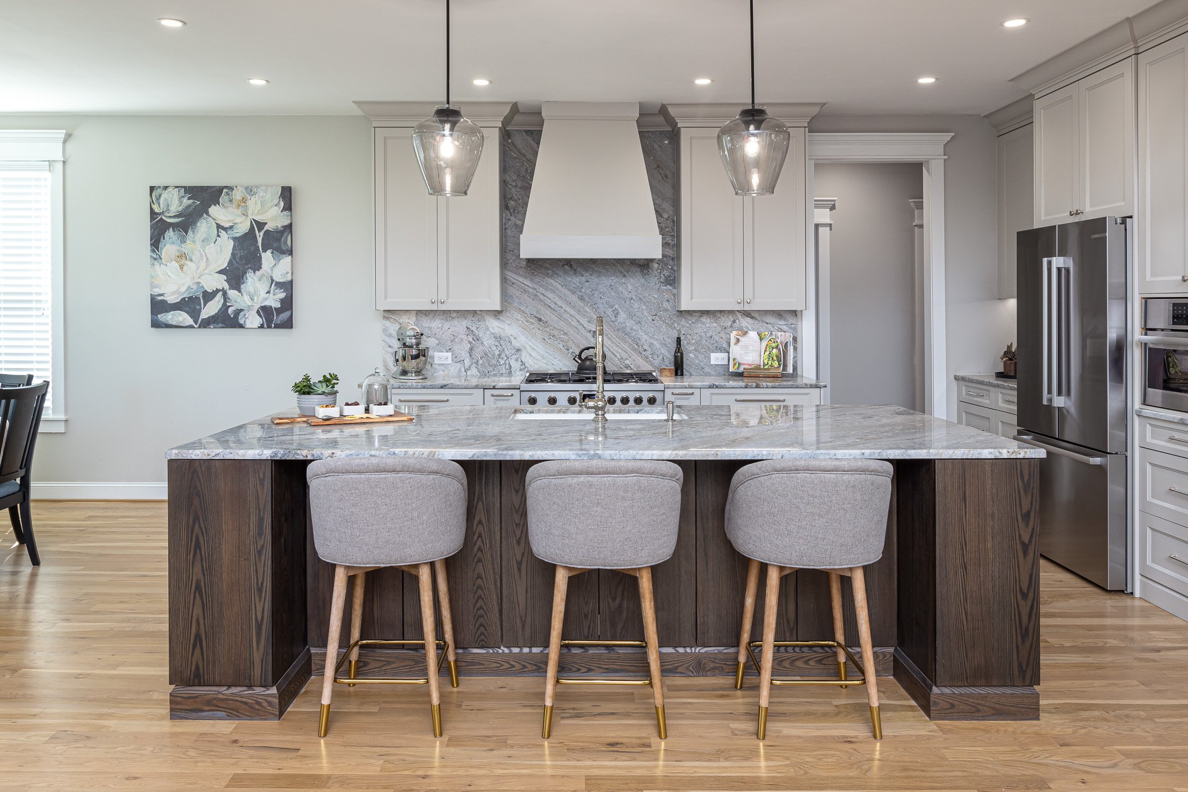


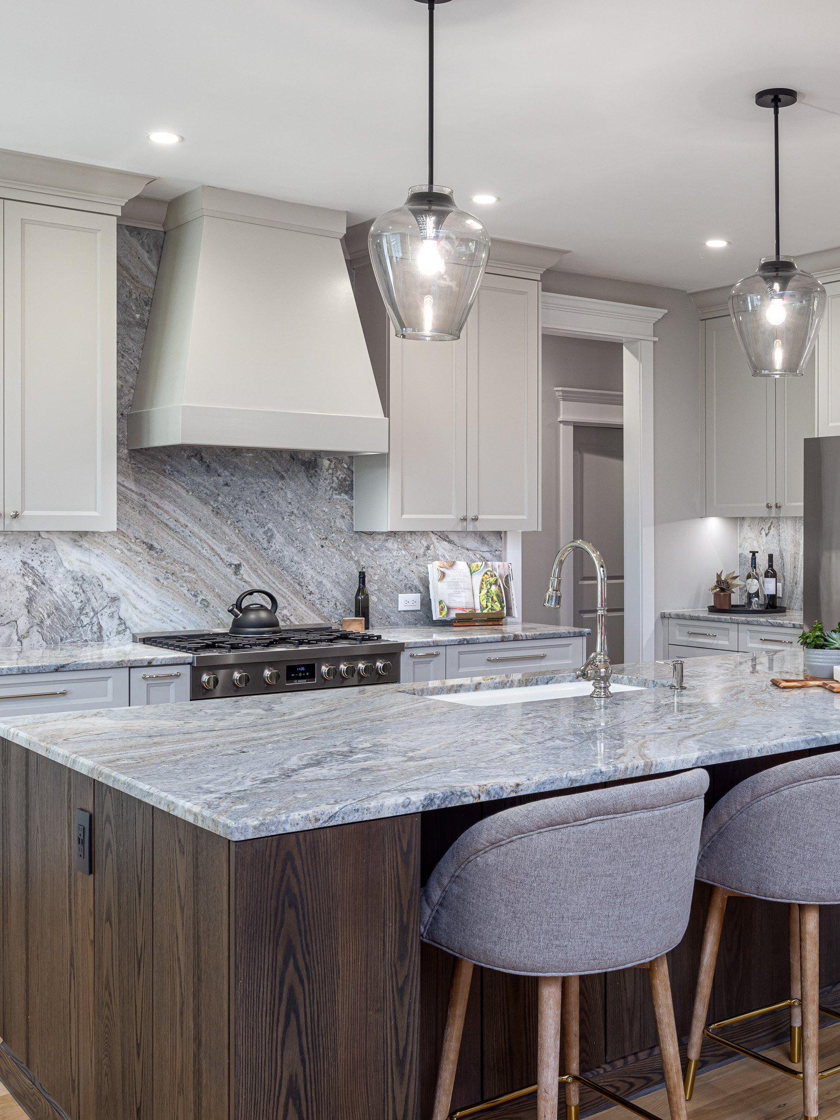
Credits: Photos by Bob Fortner Photography
