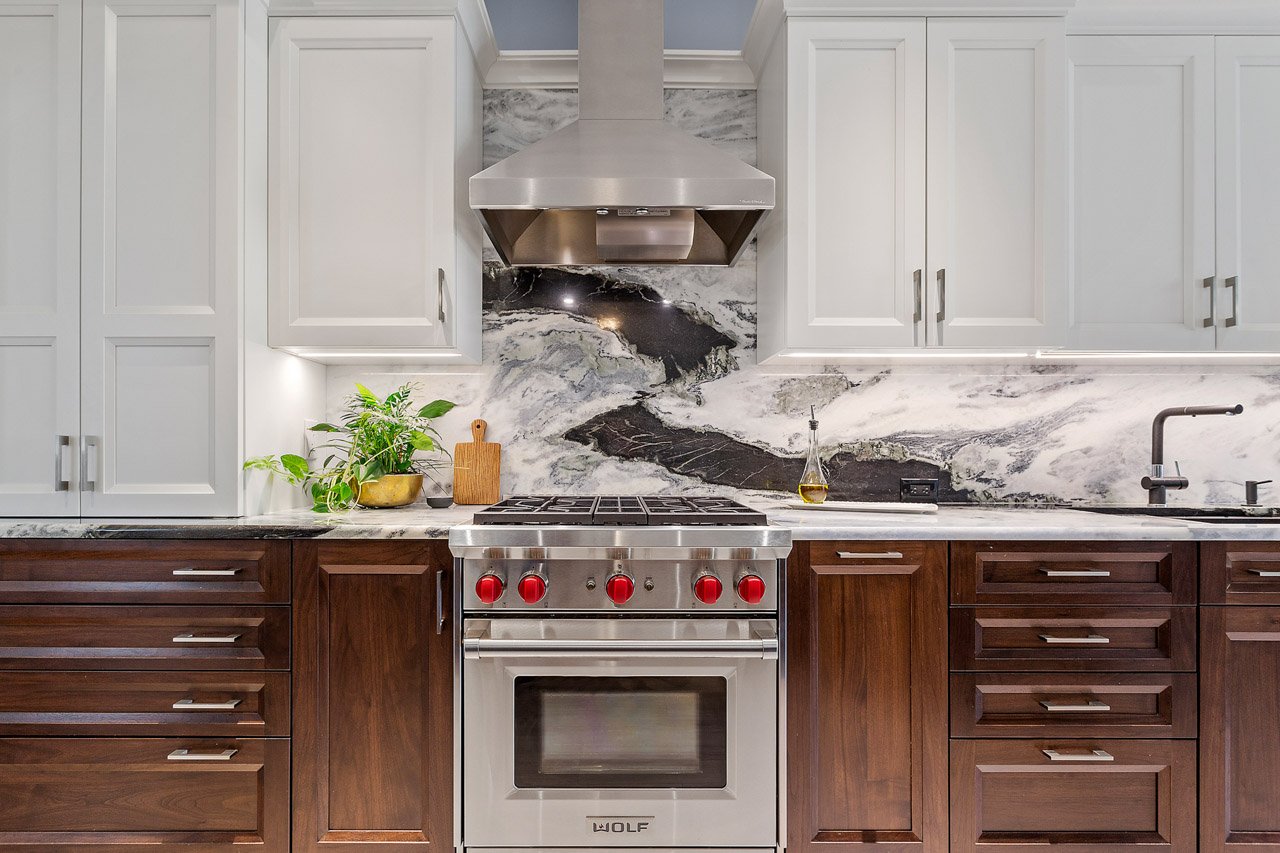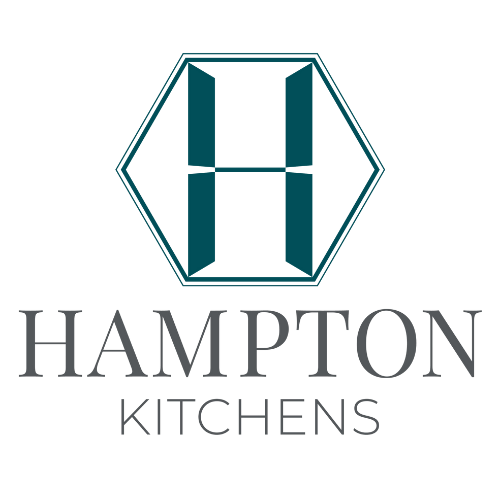Open and Airy Galley Kitchen

Ever wonder what a kitchen designer’s kitchen looks like?
Here you have it, a five-star, luxury kitchen renovation created and customized by our Certified Master Kitchen Designer, Max Isley, and his beloved partner, Bailey Allard.
Before the remodel, this galley kitchen was formerly a cramped, dark, and cumbersome workspace for the couple, who aspired to enjoy cooking together. A new and improved kitchen layout was the top priority in the outcome of their project, and with the help of our fierce design team, the outdated space was transformed into a highly functional modern kitchen. In addition to an improved traffic flow, this kitchen is a modern-day showstopper with the latest kitchen design and sumptuous natural elements such as walnut and marble.
Credits and Partnerships:
Photography by Eric Hill, Harmon Property Solutions
Design by Hampton Kitchens
Plumbing by Rick Jacobs of R. Jacobs Fine Plumbing & Hardware
Lighting by Randy High from Hafele
Marble Countertop by Jason Hetzel of Carolina Stoneworx












